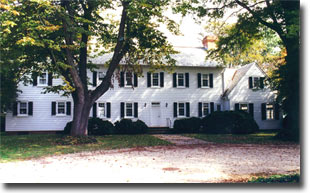The Rosedale Manor House
Rosedale Manor House rests on a promontory that rises
almost 30 feet above the Patuxent River. On a clear
day the view can extend seven miles up river, two and
a half miles down river, and one and a half miles
across to Calvert County.
The original section of the house is said to have been
built in the time of Philip Read who owned the property
from 1761 to 1792. The manor house represents a major
overhaul and alteration of a dwelling whose major
portions date to the mid-1800’s.
 Little is known of the property’s ownership between 1793
and 1846 when the land was sold to the Misses Mary and
Catherine Millard in a trustee’s sale. It is assumed that
the Misses Millards did not live on the property but instead
used a manager to farm the land for cash crops such as tobacco.
Little is known of the property’s ownership between 1793
and 1846 when the land was sold to the Misses Mary and
Catherine Millard in a trustee’s sale. It is assumed that
the Misses Millards did not live on the property but instead
used a manager to farm the land for cash crops such as tobacco.
The Misses Millards sold the farm to Dr. Constantine Neale, a
nephew by marriage. He and his wife Rosa, which is likely the
origin of the name Rosedale, moved onto the land in 1853 and
lived there until 1865. Dr. Neale enlarged the then existing
dwelling by extending it to the north-west, creating the central
passage, two room plan that stands today.
Shortly after the Civil War, the Neales moved to Baltimore where
Dr. Neale subsequently experienced several financial difficulties
resulting in heavy mortgages being placed on Rosedale. The Bond
family who owned contiguous property purchased the farm from
Dr. Neale in 1884 using the land but not the buildings.
Mr. Greenwell bought Rosedale Farm from John and Mary Bond on
September 20, 1941. Due to the lack of occupancy and general
neglect over the years, the house and out buildings were in
disrepair or ruins. After purchasing the riverfront farm,
Mr. Greenwell embarked on a major renovation campaign that
continued for almost fifteen years.
World War II started shortly after the Greenwell’s purchased
Rosedale. For five years it was not possible to do any serious
construction work because of wartime shortages of materials and
labor. While they waited out the war, Philip and Mary Wallace
focused on the estate’s grounds, cutting back hedgerows overgrown
with honeysuckle and planting more than fifty varieties of plants,
trees, and bushes.
After the war, Mr. Greenwell hired architects specializing in
18th century design to restore the house to its original colonial
atmosphere. By 1954 the main portion of the restoration was
completed. Original chimneys, mantels, floors and moldings of the
central portion were salvaged. Wings were added to harmonize the
architecture of the original portion to the additions and lend the
feeling of an 18th century manor house.
 The manor house is a three-part frame structure composed of a central
block which is a full two-stories and gabled roof. The central
portion of the house which is the original structure circa mid-1800’s
is flanked by two matching one-story wings added in the 1950’s.
The manor house is a three-part frame structure composed of a central
block which is a full two-stories and gabled roof. The central
portion of the house which is the original structure circa mid-1800’s
is flanked by two matching one-story wings added in the 1950’s.
The main portion of the house features brick foundation walls,
lapped beaded siding and wood roof shingles. The eaves are trimmed
with modillion blocks and there is a large, “T”-shaped brick chimney
stacks at each end of the roof ridge. The windows are designed as
“six-over-nine” pane with fitted louvered blinds. The wings are set
at a right angle from the main portion of the house and project forward
of the front and rear to give the house an “H”-shaped plan.
All the exterior wall and roof coverings, all masonry work, and all of
the trim work of both the central portion and the flanking wings are
twentieth century. While the chimneys, mantels, floors and moldings
of the central portion of the house are original.
The main floor room arrangement of the central portion consists of a
central stairway flanked by two rooms; a dining room and library.
The house is only one room deep allowing for front to back ventilation
based on the building style of an era before air conditioning.
The dining room offers the focal point of two arched doorways trimmed
with fluted pilasters, fretwork and keystones that flank a marble faced
fireplace. The mantel original to the house features a series of narrow
colonettes on both the pilasters and frieze. The room also offers bold
ceiling cornice with fretwork and blind-paneled wainscoting. The ceiling
cornice and wainscoting designs are repeated in the adjacent stairway.
The main stairway is narrow, turned newel design with shaped rail and straight
balusters. The outside ends of the stair risers are decorated with applied
reeding. The characteristically simple Federal styling of the stair balustrade
and applied reading is in sharp contrast to the bold, raised paneling enclosing
a small stair closet.
 The woodwork in the library is more restrained with no wainscoting and a sedate
marble fireplace. The mantel has simple gouge work decorations on the frieze
for an elegant, simple appearance.
The woodwork in the library is more restrained with no wainscoting and a sedate
marble fireplace. The mantel has simple gouge work decorations on the frieze
for an elegant, simple appearance.
The two bedrooms in the upper main portion of the house have matching ceiling
cornice; with matching window and door trim corresponding with the woodwork
on the first floor. Each bedroom has a fireplace with marble facings and
hearth, and mantels matching those of the first-floor southeast room.

|

